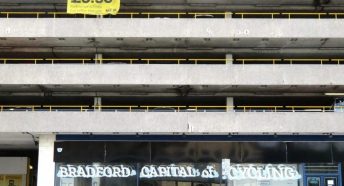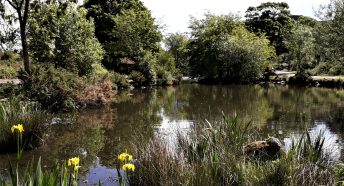Esholt: Reviewing the planning revisions
Recently a raft of revised and updated plans for the Esholt proposals have been uploaded to Bradford Council’s online portal. We’ve been taking a look to find out if any of the changes are significant in relation to our concerns about the scheme.
The proposals comprise an outline application for the full site masterplan and the employment element of the scheme, and a fully detailed application for the residential component. CPRE’s submission, made in August 2019, raised the following main points:
- Despite the brownfield status of the development sites, this is a rural setting and the solution should be appropriate to the countryside;
- The masterplan should extended well beyond the application boundary to show how the various elements of the application will fit with the future of Esholt Hall and gardens, and the surrounding landscape;
- We wish to see a development that looks forward to a ‘low-car’ future, where active travel is a realistic and attractive choice for many trips, and would like to see a mixed-use solution for the proposed employment area to include, for example, some small shop units, nursery, bakery;
- We would prefer the residential scheme to have a more compact layout with more room for communal green space, tree planting and visitor parking;
- The employment area should not include storage and distribution uses, which would tend to result in substantial HGV traffic without the employment density that could bring vitality to the scheme.
The new documentation that has become available since our last submission mainly falls into two categories: the numerous sections of the Environmental Statement (the applicant’s information in support of their proposals from an environmental perspective); and updated, detailed plans for the residential scheme.
What to make of all this?
- The landscape plan maps suggest that more consideration may have been given to the way the new development relates to Esholt Hall and its gardens, though the drawings don’t have a full key, so it’s hard to read them accurately.
- The Highways Agency noted several shortcomings in the applicant’s Transport Assessment, and they don’t consider the applicant’s proposals to mitigate traffic rat-running in Esholt Village to be viable.
- The amended plans for the residential scheme do not appear to have addressed any of the concerns we raised previously.
- We don’t yet have any formal information about how the Council’s Planning Policy Team may respond to the proposal, although some correspondence with the applicant is available, and this suggests that the Council are currently unconvinced by the strategic case for the employment development and for the intrusion in Green Belt that it would cause.
Our approach to development proposals in the Green Belt is always that it should enhance what the Green Belt is there to provide – that is, permanently open countryside on the city’s doorstep. Of course, ‘enhancement’ is open to judgement. Is the reclamation of two substantial areas of dereliction an ‘enhancement’? Yes. Are the opportunities to improve recreational access to the landscape, secure ecological protections, and improve the setting of the historic Esholt Hall, ‘enhancements’? Yes. Is the introduction of 150 homes, 100,000 square metres of business space, and all the associated infrastructure, road traffic, noise and light, into an area that is currently very quiet, ‘an enhancement’? No. But if the built development can make the enhancements possible, then there is a balance to be struck.
Where to strike that balance is the judgement that Bradford’s Planning Officers and Planning Committee will have to make. Our task is to help keep the expectations of the scheme high. It must be a sustainable form of development, and it must provide enough enhancements to outweigh the harm.









