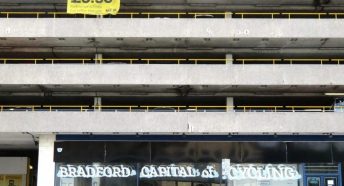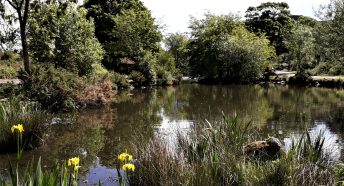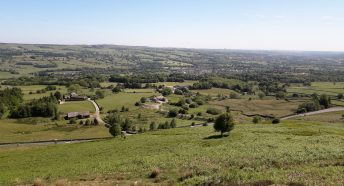‘Reasonable Alternative’ vision for the Bradford Local Plan – The Detail
2. The Detail
2.1 CPRE has identified that the Draft Plan does not properly consider reasonable alternatives to the policies proposed. In most cases, the alternatives presented are merely whether policies should contain more or less detail, within the same underlying approach. You can read and download our full response here.
2.2 The Plan is required to show how it has considered and assessed reasonable alternatives. Whilst it has correctly identified key challenges for the district, there is no evidence that alternative strategies for how to address these challenges have been considered.
2.3 The Local Plan review is in a position to respond to how the national policy context has changed since the adoption of the Core Strategy. The principal changes are as follows.
Housing, Transport and Land Use
3. Changes to calculations of housing need
3.1 Firstly, the overall housing target requirement is lower, at 1,700 per year, although the government has now also introduced a 35% uplift for large urban centres. The Council’s position is that the additional homes should go into Bradford city itself, rather than being added on to the general housing target for the district – where it would tend to create pressure for additional greenfield and Green Belt sites.
3.2 This is an approach which CPRE would support, because a policy intervention targeted at major urban centres must necessarily boost development within those centres, not on peripheral sites; otherwise the numerical uplift would produce a counterproductive outcome. However, by implication, if inner urban sites exist to achieve the 35% uplift – a further 10,700 homes – then either those sites are already capable of coming forward within the plan period, in which case they should be used as a source of supply for meeting the housing requirement, or they are sites which it is preferable not to develop, for example because of unacceptable impacts on public open space within existing neighbourhoods. Alternatively, it may be that Bradford envisages meeting this supplementary target through urban remodeling – revitalizing and repopulating neglected neighbourhoods, as proposed by URBED in their vision for Sheffield. This would be a very positive step but, again, if it can be delivered within the plan period then it should already be factored into sources of supply.
3.3 If the Council were to provide for the 35% uplift (around 10,000 homes) in a way that fulfils the expected urban centre focus, this would amount to a significant shift in the spatial distribution of housing towards the urban centre. By implication, this suggests that the current 50% brownfield target for the district does not reflect the total amount of brownfield land across the district, but rather that the Council has chosen to distribute development to the other levels of the settlement hierarchy in a way it considers reflects the development needs of the other settlements, but does not necessarily maximize the district-wide use of brownfield land. Conversely, it may be that a greater concentration of development towards central Bradford might risk a harmful impact on urban green space; but this could be addressed by an urban remodeling approach, for example redeveloping in areas currently occupied by low-rise, low-density, car-based retail with large areas of surface parking.

4. The Climate Emergency and road traffic reduction
4.1. Bradford has declared a Climate Emergency, and West Yorkshire has published an important report, West Yorkshire Emissions Reductions Pathways. Taken together, these mean that by 2038 – the end of the period for this new Local Plan, Bradford should be at net zero carbon, and we know that to achieve this they need to achieve some huge transformations, such as a 20% reduction in car mileage. Bearing in mind that big picture measures like the West Yorkshire mass transit system, and the large-scale take-up of electric vehicles, won’t really have a big impact on emissions until after 2038, then Bradford has a lot of work to do to tackle emissions through other means before then, and achieving major reductions in traffic is a big part of that.
4.2. New housing developments are presumed to generate 5 to 7 additional vehicle movements per day, so meeting the housing requirement is set to generate between 153,000 and 215,000 additional trips by the end of the plan period compared to now. This is plainly, unequivocally at odds with the WYERP requirement to reduce traffic in absolute terms by 21% over the plan period. Of course, it is not enough simply to set a target for new developments to generate 21% fewer trips themselves, as this would result in total trips still increasing by between 121,000 and 170,000 over the plan period. Absolute traffic reduction means that all new developments must be regarded as traffic-reducing interventions; and even if the 21% target were not met, the direction of change needed is clear. In this context the demand reduction principles set out in policy SP7(1) are crucial, and must be rigorously implemented, and we will now consider what that actually means.
SP7(1a) Maximising the efficient use of land by building to the highest possible densities, especially near public transport hubs and sustainable transport corridors.
4.3. Based on policy SP3 settlement hierarchy, we know that one of the defining features of both Principal Towns and Local Growth Centres is their functions as transport hubs – and although this is not stated for the Regional City it is self-evidently a transport hub. So to fulfil SP1(7.1) it follows that all site allocations in levels 1 to 3 of the settlement hierarchy should be near to public transport hubs, and should therefore be built to the highest possible densities.
4.4. Policy HO2(C) states that “Development within locations including town and district centres and in areas which are well served by high frequency public transport and local amenities will be expected to achieve densities of at least 50 dwellings per hectare…” Again, since this directly mirrors the definition of Principal Towns and Local Growth Centres, there is a clear rationale that all site allocations in those settlements should achieve at least 50dpha, unless there is a specific local justification to do otherwise – which we should therefore reasonably expect to be the exception.
SP7(1b) Incorporate a mix of uses to ensure high levels of accessibility to a number of services to reduce the need for users to travel elsewhere to access them
4.5. This is essentially about enabling and requiring new development to contribute to the 15-minute neighbourhood principle [ref] by building and reinforcing a mix of uses. In this context we would expect to see a substantial proportion of new site allocations being identified as mixed-use, and also to see many residential site allocations specify a requirement for complementary uses as a development expectation for the site.
SP7(1c) Locate development within locations with the greatest level of existing or planned accessibility by sustainable transport modes and…support car-light development in sustainable locations.
4.6. Once again, looking at the cross-compatibility of this policy with the settlement hierarchy, it is evident that all development should enjoy high accessibility by sustainable modes, and no development should be in locations that are not sustainable. Therefore any site allocation should be capable of supporting car-light development.
4.7. SP7(1d) and (1e) are givens for any development.
SP7(1f) Maximise the opportunities to co-locate residential and employment development
4.8. This complements SP7(1b): whereas (1b) is about ensuring a mix of uses within developments, (1f) is more about ensuring that residential and employment allocations are, where possible, located in close proximity; so we would not expect to find settlements with only residential allocations and no employment ones, or vice versa.

5. Making effective use of land
5.1. We have dealt above with the significance of increasing development densities in order to achieve substantial reductions in car use and car dependence. Density is also of concern in relation to a third key policy change: NPPF2019 takes a much stronger line on making effective use of land than did NPPF2012, and we should therefore expect the draft Plan to take a demonstrably stronger approach than its predecessor.
5.2. NPPF’s approach to density is set out in paras 122 and 123, and this feeds into para 137 in assessing whether exceptional circumstances exist for Green Belt change. The sequential expectation of para 137 is that the Local Plan should work through three steps before concluding that exceptional circumstances exist:
- Show that it has optimized the use of brownfield sites and underutilized land;
- Show that it has optimized density;
- Examine opportunities for accommodating development in neighbouring authorities.
5.3. Clearly, this should ensure that Green Belt is only released if it is unavoidable. It should also result in less land being needed overall and also more compact, walkable neighbourhoods where people are less dependent on cars.
5.4. There is a further step, which is not stated in NPPF para 137, but is self-evident when considering NPPF as a whole: once a site is removed from the Green Belt and allocated for development, it becomes subject to all the other relevant development expectations. Therefore any sites allocated from the Green Belt must be:
- Compatible with the settlement hierarchy;
- Suitable for development at the densities required by policy HO2;
- Compatible with the principles for sustainable transport in policy SP7.
5.5. In other words, even if exceptional circumstances for Green Belt release are demonstrated, then only sites that are able to be served by high frequency public transport, contribute to 15-minute neighbourhoods and are suitable for development at at least 50dhpa should be released from the Green Belt. To do otherwise would be to release sites from the Green Belt that do not effectively implement the strategy.
5.6. We consider, however, that Bradford has not genuinely fulfilled the sequential requirements of NPPF para 137. This is because it appears the settlement hierarchy has been applied before the para 137 tests, rather than after, as follows:
- The distribution of the housing requirement across the settlement hierarchy has been established;
- The availability, suitability and capacity of brownfield sites within each of the settlements in the hierarchy has been calculated, leaving a residual amount to be met on greenfield sites, firstly within the settlements and then on Green Belt sites.
5.7. For each site, it appears that the assessed capacity of the site has been informed mainly by the SHLAA which, of course, is in turn informed by landowner/developer indications of their preferred density.
5.8. CPRE does not have the capacity to assess every site, so we need to make some assumptions here. Our assumptions are:
- That the capacity of all brownfield sites identified in the Plan are calculated at 50dpha net;
- That across all sites there is an average of 25% undevelopable area, so 50dpha net translates to 40dpha gross;
- That the Plan has identified all the brownfield sites in the district that have a reasonable prospect of coming forward for development during the plan period.
5.9. As per policy SP8(H), if 50% of the allocation sites are brownfield across the district, then they account for 13,065 new homes, which at 40dpha gross requires around 327 ha of land.
5.10. Since, as we established above, any policy-compliant greenfield site should also be built to at least 50dpha net, we would expect 14,608 dwellings to require a further 365 ha of greenfield land to be needed.
5.11. However, if in fact all of the greenfield sites averaged the general minimum density of 35dhpa net, which equates to 28dpha gross, then the same 14,607 homes would require 522 ha of land.
5.12. We have so far looked in detail at 25 greenfield sites in the draft Plan, of which the majority are to come from Green Belt. These 25 sites have a total area of 160 ha, and a total indicative capacity of 3,640 dwellings – a gross density of 23dpha – which suggests a net density of around 29dhpa. If this pattern were to prevail across all greenfield sites, in the plan, then 14,607 homes would require 635 ha.
5.13. Consequently, even if the district-wide brownfield rate remained at 50%, it appears that the proposed greenfield land take in the Plan is approaching double what it would need to be if all greenfield development were built to the policy-compliant 50dhpa net. In other words:
- roughly half of all the proposed greenfield land allocation is a product of low densities, not of meeting development need;
- the majority of Green Belt housing allocations are proposed to be developed well below the densities required by the Plan’s policies relating to density.
5.14. This being the case, then the exceptional circumstances for Green Belt releases have not been demonstrated, because the resulting allocations will be profligate in their use of land and will directly fail to implement key sustainability policies in the Plan.
5.15. Further, if our assumptions are correct that all the brownfield sites in the Plan will achieve 50dpha net, then only 37% of housing development land allocated in the Plan as a whole is on brownfield land.
5.16. We are not disputing that settlements at all levels of the hierarchy should be enabled to have a quantity and type of development that meets their needs. Furthermore, if some of those settlements are better served than others by public transport, and contain some sites that are more suited than others to implementing 15-minute neighbourhoods, then this does create a justification for adjusting the distribution between settlements to facilitate those sites being developed.
5.17. However, we cannot accept that the Plan’s approach to making efficient use of land is compliant with NPPF 137 when it appears so profligate in greenfield land take and its consequential impact on the Green Belt. And we cannot see how the proposed site allocations, taken as a whole, will be suitable for the implementation of key policies in the Plan, especially SP7 on sustainable travel and HO2 on density.
5.18. In our view the important first step towards redressing this problem is to measure housing land requirements by land area, rather than by the indicative capacities that are derived from market preference.
You can read Part Two covering Inequality and Environment here.









